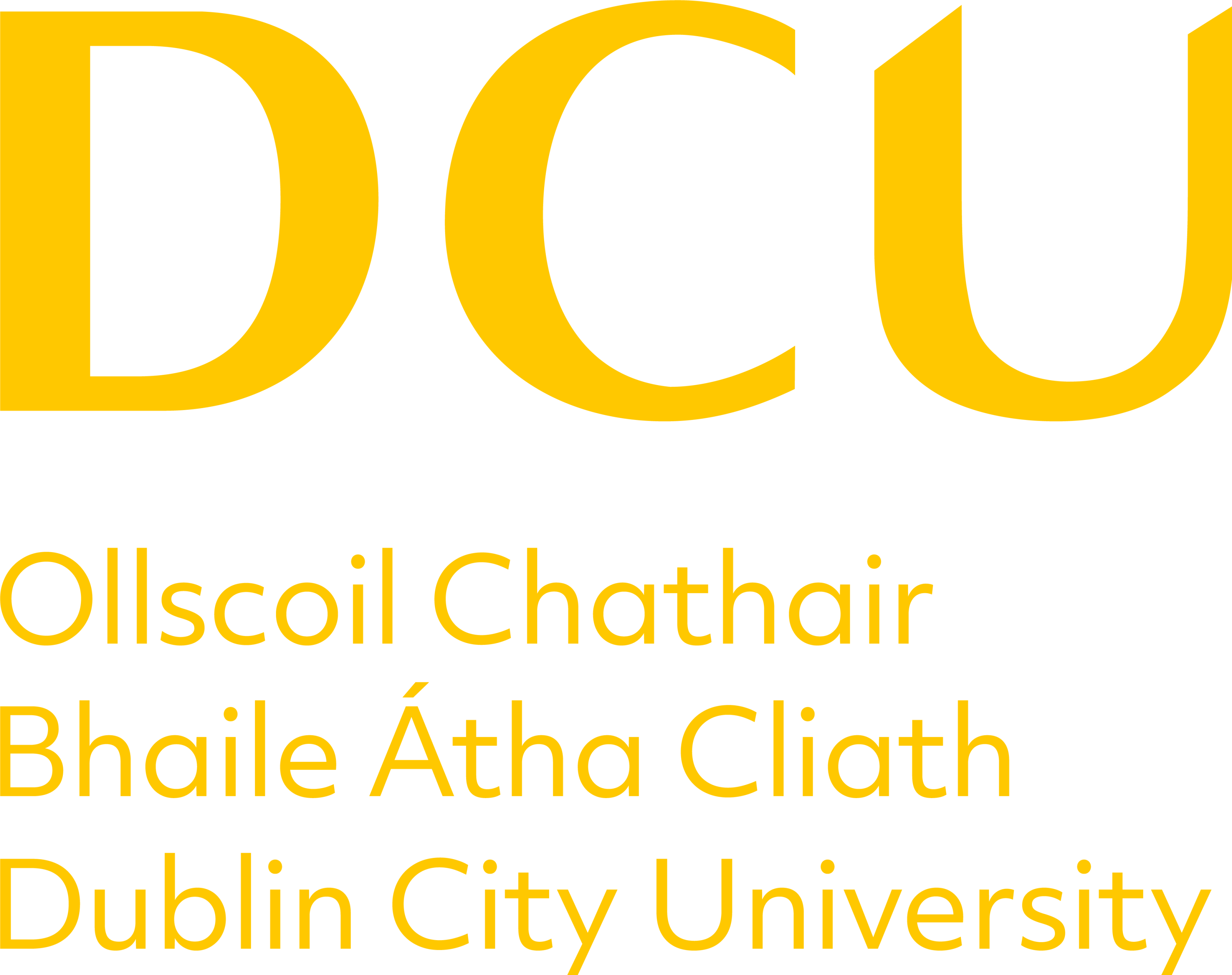2024/25 Module Specifications
Current Academic Year 2025 - 2026
View latest module record for EDS1008All Module information is indicative, and this portal is an interim interface pending the full upgrade of Coursebuilder and subsequent integration to the new DCU Student Information System (DCU Key).
As such, this is a point in time view of data which will be refreshed periodically. Some fields/data may not yet be available pending the completion of the full Coursebuilder upgrade and integration project. We will post status updates as they become available. Thank you for your patience and understanding.
Date posted: September 2024
| |||||||||||||||||||||||||||||||||||||||||||
|
None Students will be afforded the opportunity to repeat the module through a repeat assignment and a repeat exam. |
|||||||||||||||||||||||||||||||||||||||||||
|
Description The module will develop a high level of manual draughting skills to address plane geometry to include basic geometric constructions, area conversion, and loci (as relevant to the Junior and Senior Cycle syllabi). The module will also utilise digital tools including vector format CAD to support knowledge acquisition and communication. Students will engage with technological contexts and problems used to develop graphical communication, mathematical literacy, efficiency and proof. This module will support the development of graphics as a technological language. This module will primarily be taught through a mix of drawing and CAD labs. In the drawing labs, students will focus on developing a conceptual understanding of plane geometric principles, and an emphasis will also be placed on manual draughting, freehand sketching as a problem-solving and communicative tool. Students will engage with draughting as a problem-solving tool in these labs. In the CAD labs, emphasis will be placed on developing proficiency with vector format CAD software. Students will consider CAD from a pedagogical perspective in terms of animation development and self-assessment based on solution confirmation. Lectures will focus on introducing students to the academic discourse and empirical evidence linked with graphical education, as well as on the graphical principles that are core to this module. | |||||||||||||||||||||||||||||||||||||||||||
|
Learning Outcomes 1. Explain basic concepts of cognitive and educational psychology that are empirically associated with Graphics (spatial ability, reasoning, working memory, fluid and crystallised intelligence) and describe conceptually how they are related to each other. 2. Understand the derivation and application of basic geometric constructions associated with plane geometry. 3. Generate and transform complex plane figures by means of translations, axial symmetry, central symmetry, rotations, and changes in area. 4. Appreciate the role of vector format CAD as a tool for graphical education in terms of both teaching and learning. 5. Demonstrate proficiency in manual draughting and the use of basic vector format CAD commands. 6. Create graphical representations of abstract and real world objects using a variety of freehand drawing and technical sketching principles. | |||||||||||||||||||||||||||||||||||||||||||
All module information is indicative and subject to change. For further information,students are advised to refer to the University's Marks and Standards and Programme Specific Regulations at: http://www.dcu.ie/registry/examinations/index.shtml |
|||||||||||||||||||||||||||||||||||||||||||
|
Indicative Content and Learning Activities
Introduction to cognition and graphics:Spatial ability, reasoning and working memory, fluid intelligence, crystallised intelligence.Plane geometry:Basic geometric constructions and associated mathematical theorems, plane and diagonal scales, areas of figures – scale and mean proportional, loci – the circle, ellipse and parabola, transformation geometry – translations, axial symmetry, central symmetry, rotations.Graphical communication:Freehand drawing, sketching, shadow and shade, manual draughting, scale, proportion, golden section, root rectangles, Fibonacci sequence, interpretation and visualisation of data.CAD:Vector format CAD (AutoCAD and draftsight), .wmf files, basic CAD commands (line, circle, rectangle, ellipse, polygon, offset, trim, fillet, chamfer, extend, mirror, rotate, scale, hatch, divide, join, text), line types, dimensioning and area calculation, ortho, snap, zoom. | |||||||||||||||||||||||||||||||||||||||||||
| |||||||||||||||||||||||||||||||||||||||||||
Indicative Reading List
| |||||||||||||||||||||||||||||||||||||||||||
|
Other Resources None | |||||||||||||||||||||||||||||||||||||||||||
