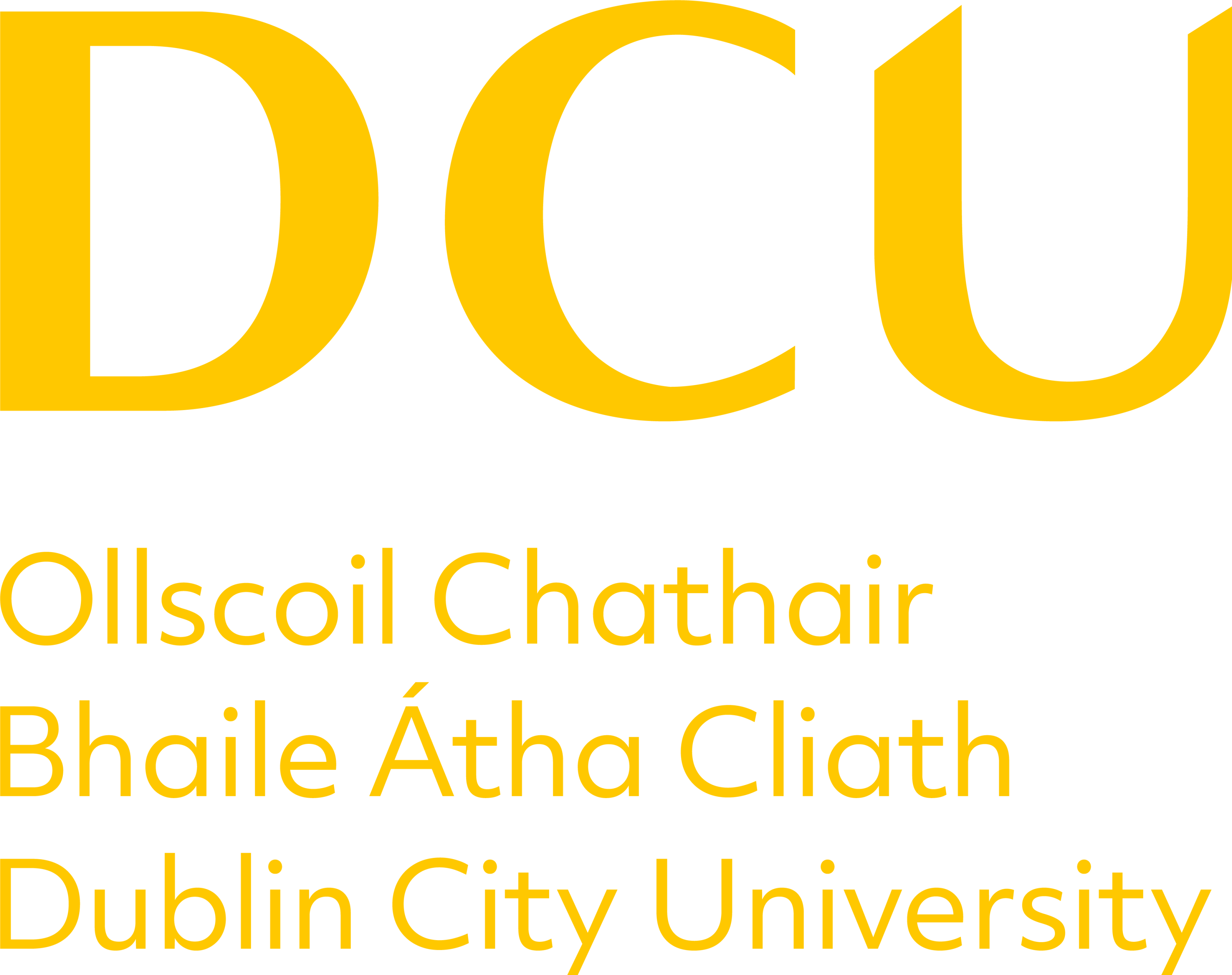2024/25 Module Specifications
Current Academic Year 2025 - 2026
View latest module record for EDS1009All Module information is indicative, and this portal is an interim interface pending the full upgrade of Coursebuilder and subsequent integration to the new DCU Student Information System (DCU Key).
As such, this is a point in time view of data which will be refreshed periodically. Some fields/data may not yet be available pending the completion of the full Coursebuilder upgrade and integration project. We will post status updates as they become available. Thank you for your patience and understanding.
Date posted: September 2024
| |||||||||||||||||||||||||||||||||||||||||||
|
None Students will be afforded the opportunity to repeat the module through a repeat assignment and a repeat exam. |
|||||||||||||||||||||||||||||||||||||||||||
|
Description The focus of this module is to further develop draughting skills (manual and digital), knowledge of descriptive geometry (projection systems, and intersections and developments of surfaces) and to introduce the concept of parametric CAD and develop CAD competencies. Students will build on their knowledge of design to produce functional CAD models of solutions to descriptive geometry problems. The module will be delivered through graphical drawing lab and CAD based tutorials. The module contains two interconnected strands, one focussing on advanced CAD modelling, and a second emphasising the use of CAD for teaching and learning. Students will be explicitly taught how to generate advanced CAD models with considerations for design intent. Students will generate and annotate assemblies and drawings to relevant standards. From a pedagogical perspective, students will focus on learning fundamental concepts and principles associated with axonometric projection, solids in contact and inclined planes, but which are broadly transferable (auxiliary views, true lengths, true shapes, surface elements, cutting planes). These will be explored conceptually, and subsequently in CAD environments to aid in the development of conceptual understanding. | |||||||||||||||||||||||||||||||||||||||||||
|
Learning Outcomes 1. Use manual draughting skills to illustrate the principles of plane and solid geometries to include; simply inclined and oblique planes, projection systems, auxiliary views and solids and surfaces in contact. 2. Employ the principles of plane and solid geometry to solve real world technological problems. 3. Identify and select appropriate geometric parameters (planes of reference, 2D sketch entities, dimensions and sketch relations and feature conditions) to create an intelligent 3D CAD model that appropriately captures design intent. 4. Appreciate the role of parametric modelling as a design and evaluative tool for creating pedagogical aids and teaching resources. 5. Demonstrate the impact that 3D CAD modelling can have on the development of further understanding of descriptive geometries and of mechanical design capabilities. 6. Demonstrate proficiency in creating efficient and effective part, assembly and drawing files using a parametric modelling software to include configurations and rollback states. | |||||||||||||||||||||||||||||||||||||||||||
All module information is indicative and subject to change. For further information,students are advised to refer to the University's Marks and Standards and Programme Specific Regulations at: http://www.dcu.ie/registry/examinations/index.shtml |
|||||||||||||||||||||||||||||||||||||||||||
|
Indicative Content and Learning Activities
Geometric concepts and principles:Axonometric projections (isometric, dimetric and trimetric), rotation of solids and surfaces, rabatment, simple inclined and oblique planes and traces, inclinations of lines and planes, surface developments and envelopments of right solids, solids in contact, intersection of solids and surfaces.Parametric CAD modelling:Creation of parts, assemblies and drawings, design intent, i.e. reference planes, sketch relations, and feature conditions, solid modelling and surface modelling for design and also for pedagogical utility. | |||||||||||||||||||||||||||||||||||||||||||
| |||||||||||||||||||||||||||||||||||||||||||
Indicative Reading List
| |||||||||||||||||||||||||||||||||||||||||||
|
Other Resources None | |||||||||||||||||||||||||||||||||||||||||||
