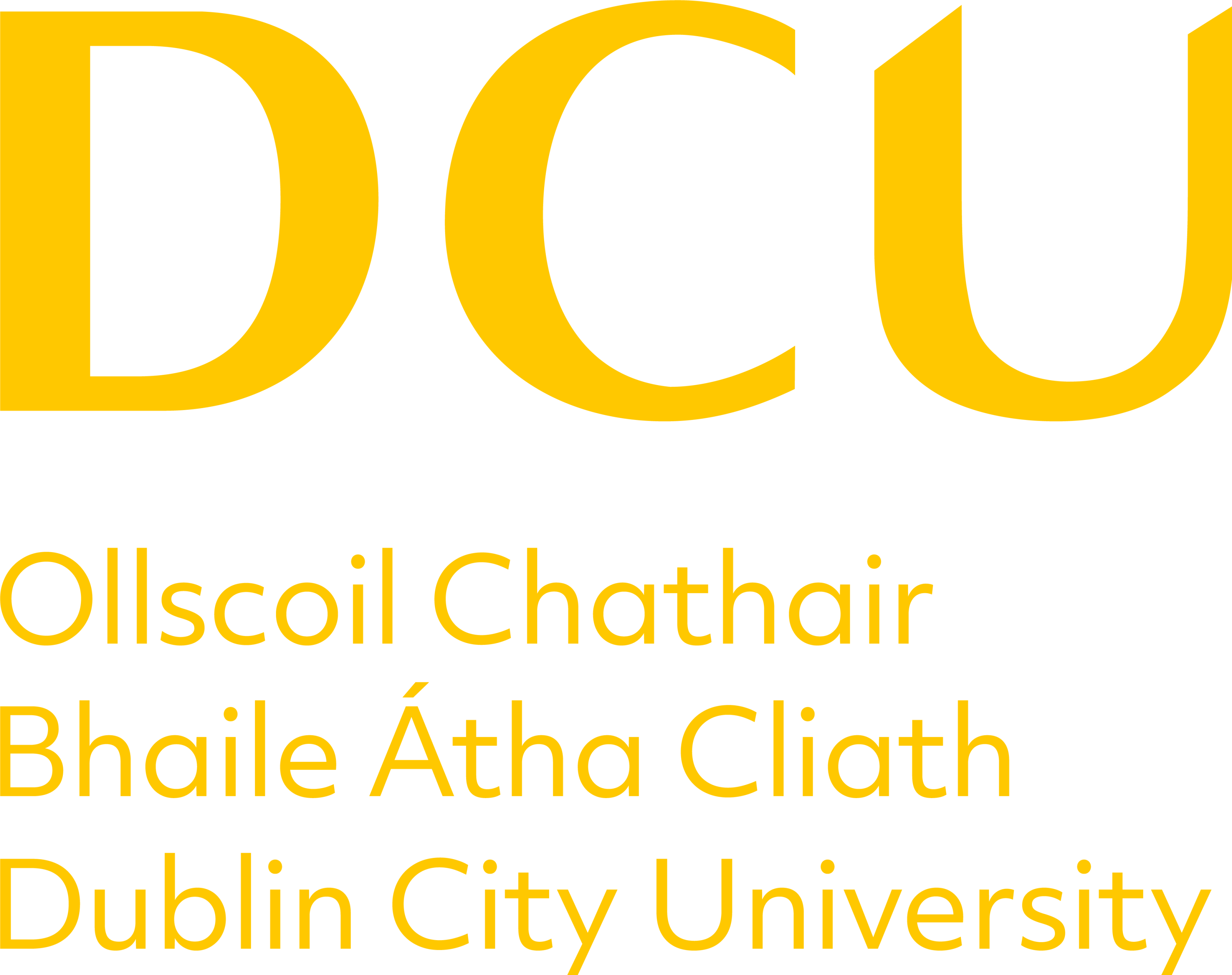Latest Module Specifications
Current Academic Year 2025 - 2026
| ||||||||||||||||||||||||||||||||||||||||||||||||||||||||||||||||||
|
Description The focus of this module is to further develop knowledge of descriptive geometry (projection systems, and intersections and developments of surfaces) and to introduce the concept of parametric CAD and develop CAD competencies. Students will build on their knowledge of design to produce functional CAD models of solutions to descriptive geometry problems. | ||||||||||||||||||||||||||||||||||||||||||||||||||||||||||||||||||
|
Learning Outcomes 1. Identify and select appropriate geometric parameters (planes of reference, 2D sketch entities, dimensions and sketch relations and feature conditions) to create a strategic 3D CAD model. 2. Translate best practice design considerations into the creation of efficient and effective 3D CAD models (design intent). 3. Generate and read primary and subsequent auxiliary views of complex geometries to determine true lengths and true shapes. 4. Explain the derivations and differences between various forms of axonometric projections 5. Illustrate the principles governing simply inclined and oblique planes 6. Determine lines and points of contact between solids and surfaces in contact 7. Appreciate the role of parametric modelling as a design and evaluative tool for creating pedagogical aids and teaching resources. 8. Create an awareness of the impact that 3D CAD modelling can have on the development of further understanding of descriptive geometries and of mechanical design capabilities. 9. Demonstrate proficiency in creating efficient and effective part, assembly and drawing files using a parametric modelling software. 10. Create CAD models to include configurations and rollback states that will aid the understanding of complex graphical principles. | ||||||||||||||||||||||||||||||||||||||||||||||||||||||||||||||||||
| ||||||||||||||||||||||||||||||||||||||||||||||||||||||||||||||||||
| ||||||||||||||||||||||||||||||||||||||||||||||||||||||||||||||||||
|
All module information is indicative and subject to change. For further information,students are advised to refer to the University's Marks and Standards and Programme Specific Regulations at: http://www.dcu.ie/registry/examinations/index.shtml |
||||||||||||||||||||||||||||||||||||||||||||||||||||||||||||||||||
|
Indicative Content and Learning Activities
Geometric concepts and principles: Axonometric projections (isometric, dimetric and trimetric), rotation of solids and surfaces, rabatment, simple inclined and oblique planes and traces, inclinations of lines and planes, surface developments and envelopments of right solids, solids in contact, intersection of solids and surfaces. Parametric CAD modelling: Creation of parts, assemblies and drawings, design intent, i.e. reference planes, sketch relations, and feature conditions, solid modelling and surface modelling for design and also for pedagogical utility. | ||||||||||||||||||||||||||||||||||||||||||||||||||||||||||||||||||
|
Indicative Reading List Books:
Articles:
| ||||||||||||||||||||||||||||||||||||||||||||||||||||||||||||||||||
|
Other Resources None | ||||||||||||||||||||||||||||||||||||||||||||||||||||||||||||||||||
