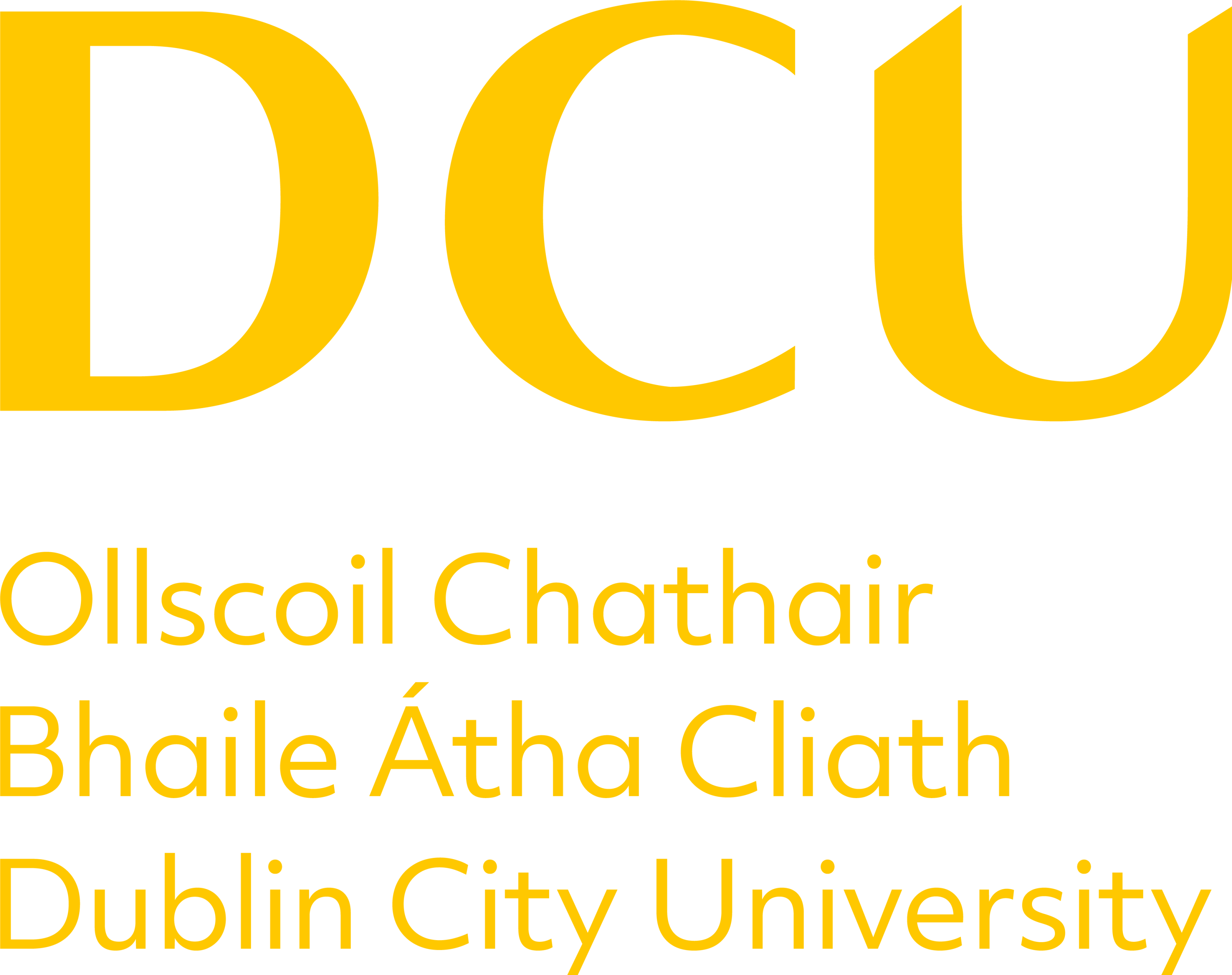Registry
Module Specifications
Archived Version 2013 - 2014
| |||||||||||||||||||||||||||||||||||||
|
Description To provide an introduction to the design process and the use of different design methods To introduce students to computer aided drafting. To develop students skills in the use of computer aided drawing for the production of 3-D design (6 weeks) and then 2-D mechanical drawings (6 weeks), using a complex and standard components. To engender an appreciation in the student of the importance of CADD to engineering product design and development. | |||||||||||||||||||||||||||||||||||||
|
Learning Outcomes 1. Associate the different elements in the design process and the use of different design methods. 2. Distinguish the range and application of various design elements available to the Engineer. 3. Formulate solutions to design problems. 4. Construct 3d model. 5. Construct 2d drawing. 6. Produce final CAD drawings with appropriate dimension, tolerance and surface finish. | |||||||||||||||||||||||||||||||||||||
All module information is indicative and subject to change. For further information,students are advised to refer to the University's Marks and Standards and Programme Specific Regulations at: http://www.dcu.ie/registry/examinations/index.shtml |
|||||||||||||||||||||||||||||||||||||
|
Indicative Content and
Learning Activities Lecture and Project workThere will be a lecture and design project using 2d and 3d CAD conceptThe design processphases of design, needs analysis, solution generation, analysis and evaluationProjects, teamwork and ethicsProjects based on teamwork, ethical issues related to design and CAD will be discussedTesting and analysisProblem solving and decision makingproblem-solving process, creativity, brainstorming, decision matrix, morphological analysisGeometric tolerancing and dimensioning / limits and fits / surface finishStandards (BS / ISO)Setting-up drawingsCreating templatesOrthographic, auxiliary and Isometric viewsLayers / Colours / Line TypeCo-ordinate reference systemsEditing methods / Drawing Display controlGeometric construction and modificationUsing blocks, Attributes and X-RefsDimensioning, tolerancing and surface finish definitionView layoutWorking in three dimensional spaceCreating 3-D images, Parametric Solid modelling"After creating 3d design, students will learn how to create 2d drawings | |||||||||||||||||||||||||||||||||||||
| |||||||||||||||||||||||||||||||||||||
Indicative Reading List
| |||||||||||||||||||||||||||||||||||||
|
Other Resources None | |||||||||||||||||||||||||||||||||||||
| Programme or List of Programmes | |||||||||||||||||||||||||||||||||||||
| Archives: |
| ||||||||||||||||||||||||||||||||||||
